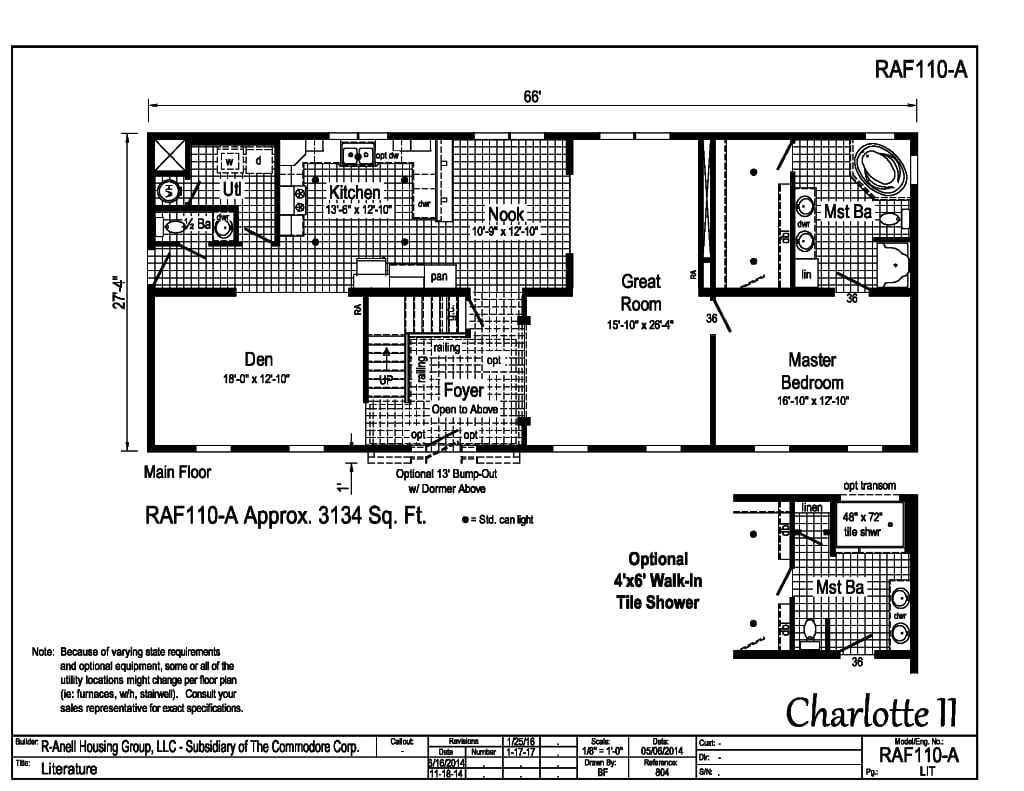
Charlotte II
Specifications :
2-Story
RAF110A
3 Beds
3.5 Baths
3134 Sq. Ft.
- Width: 27' 4"
- Depth: 66'
Charlotte II
Specifications :
2-Story
RAF110A
3 Beds
3.5 Baths
3134 Sq. Ft.
- Width: 27' 4"
- Length: 66'
Gallery:
First Floor

Second Floor


